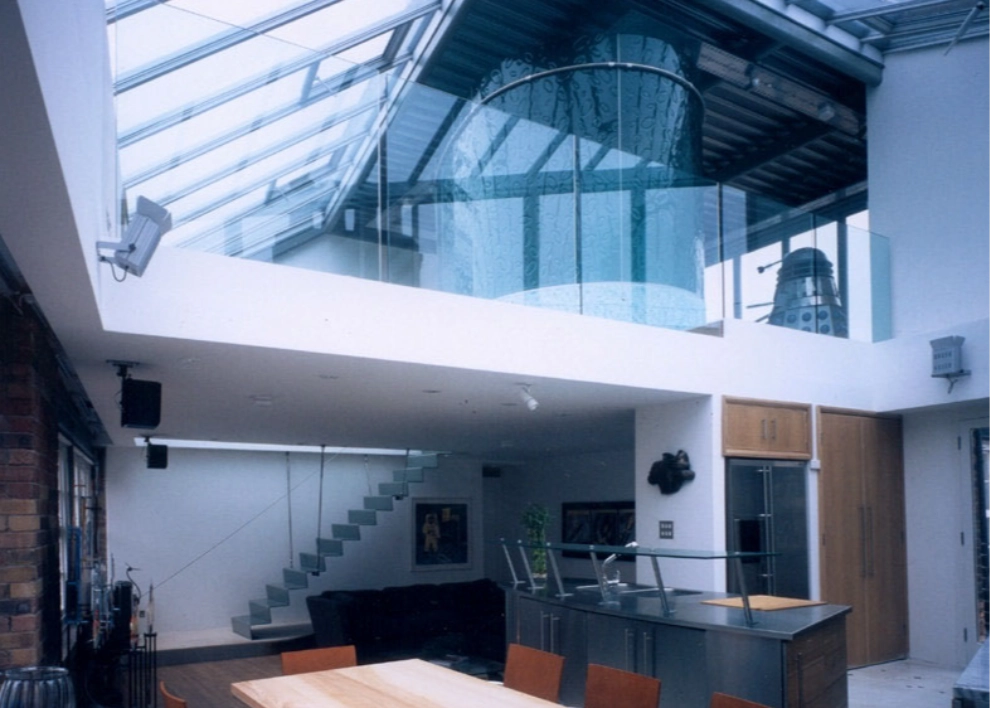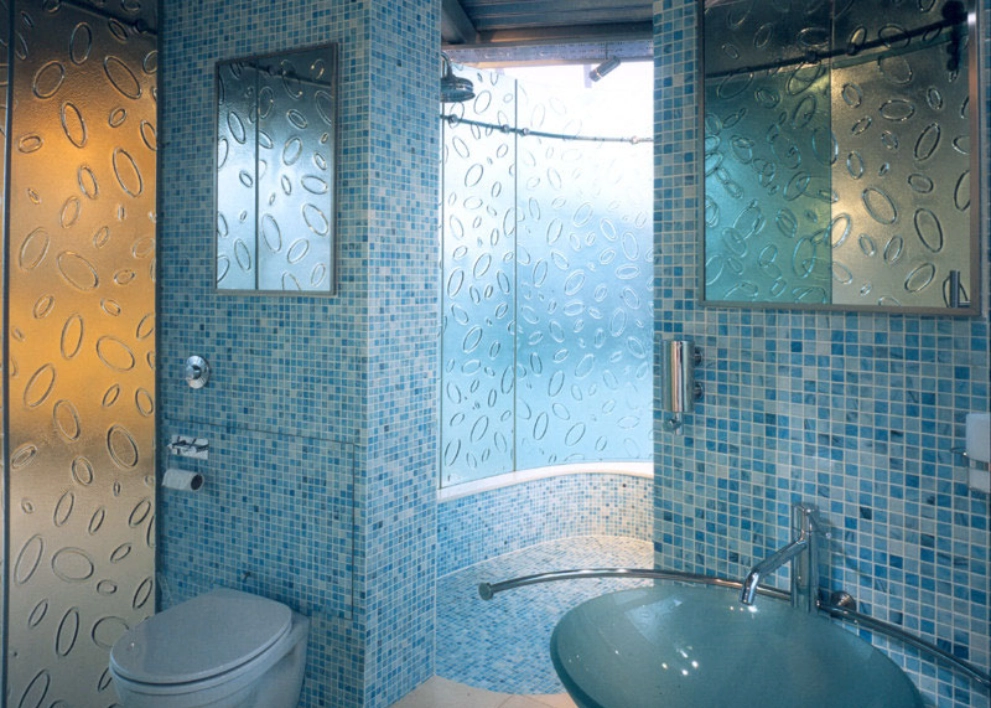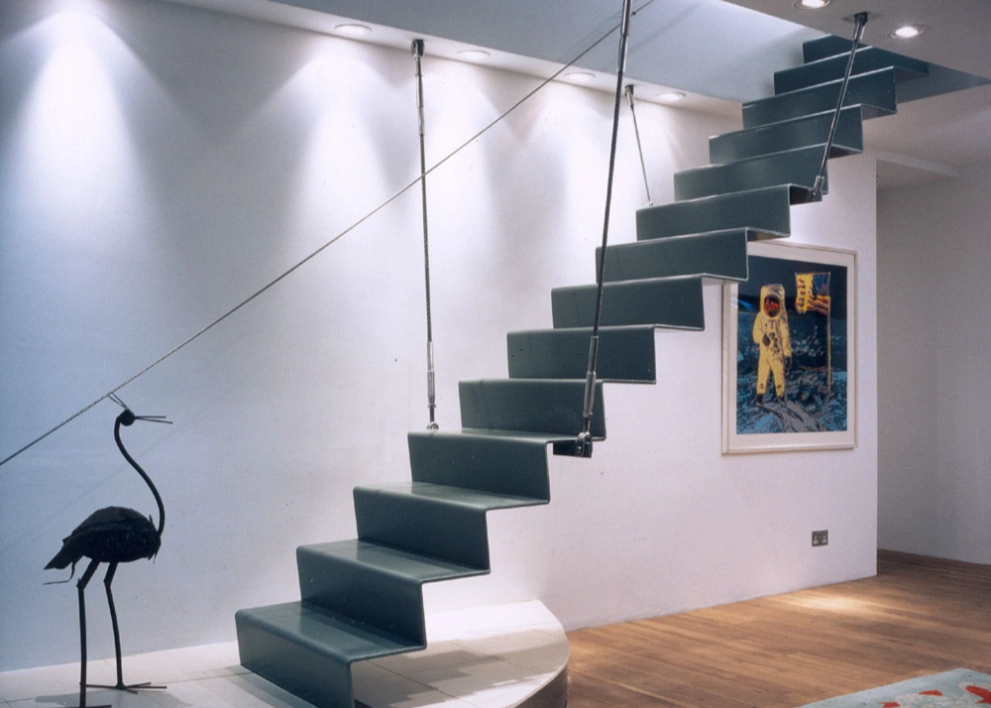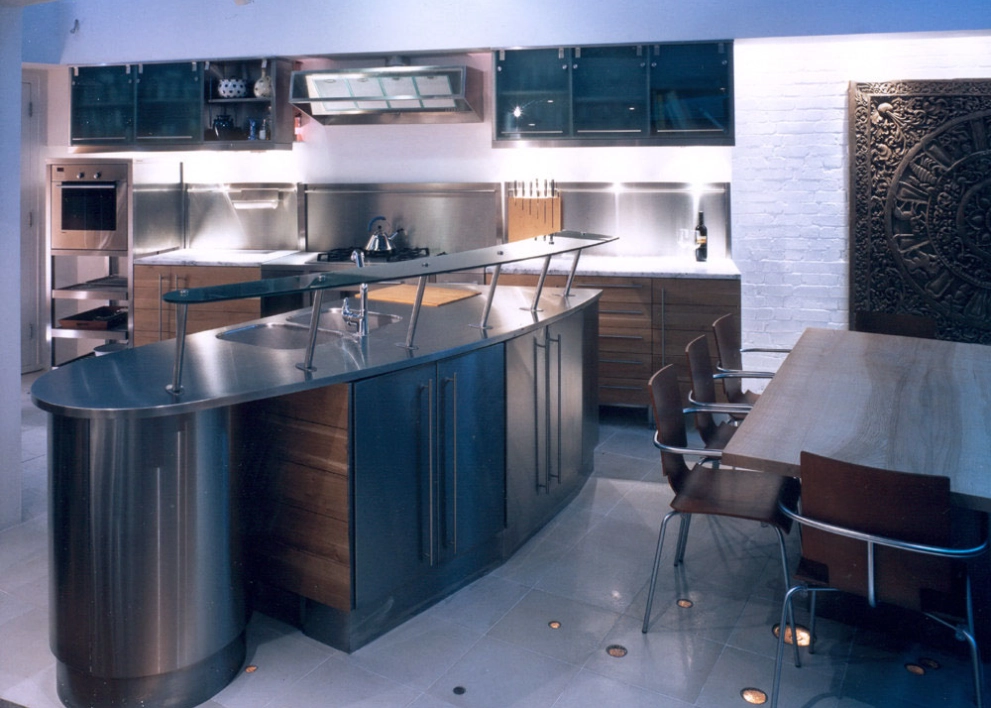




Clerkenwell Road
Client: Private Client
This involved the construction of an open loft room on top of an old London wharf building that was originally flat-roofed.
The lightweight design comprised a pyramid steel frame from which the mezzanine floor hung, with the frame hanging back to the main column positions. The roof was glazed hence deflection control was critical.
The stairs were to be a minimum structure and were folded from 10 mm plate. Special dispensation for omitting handrails was sought from Building Control by the Architect for achieve the slender approach.




