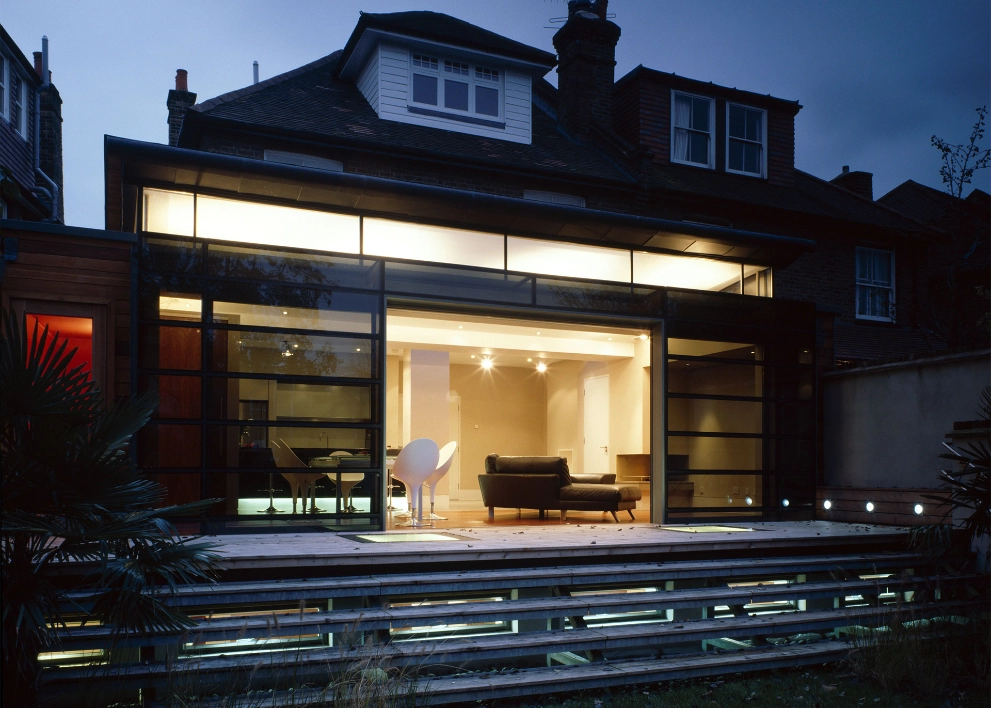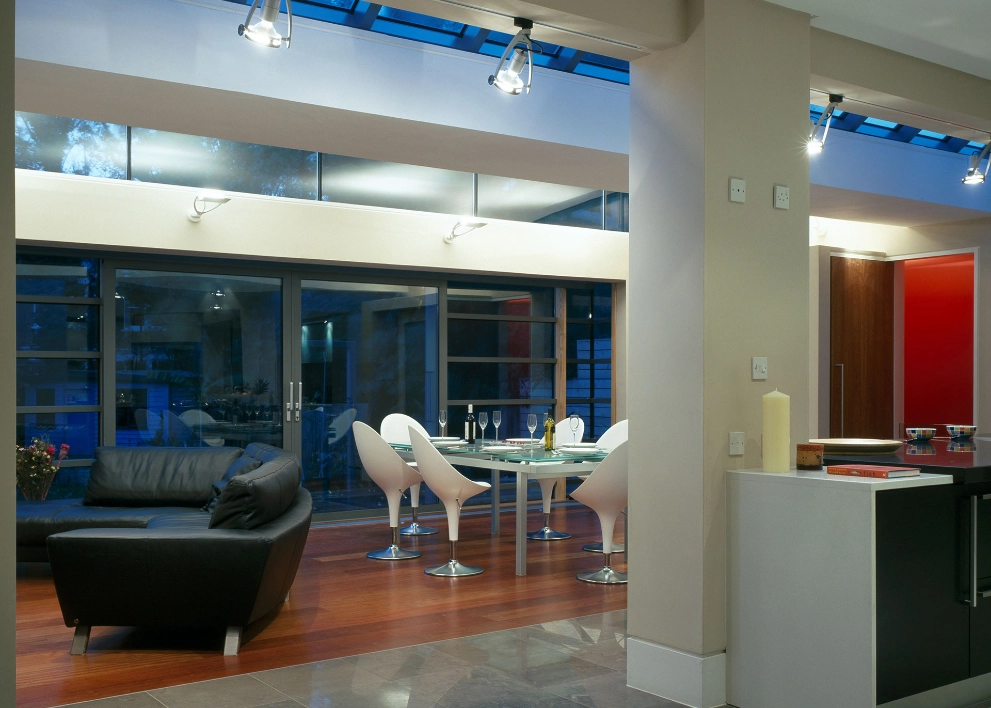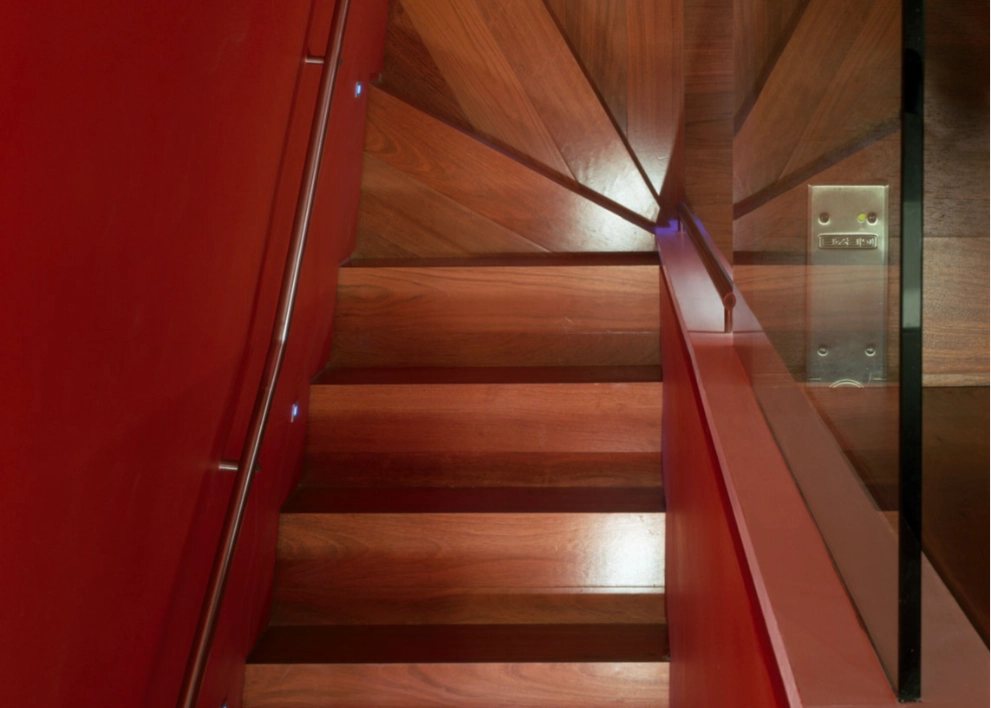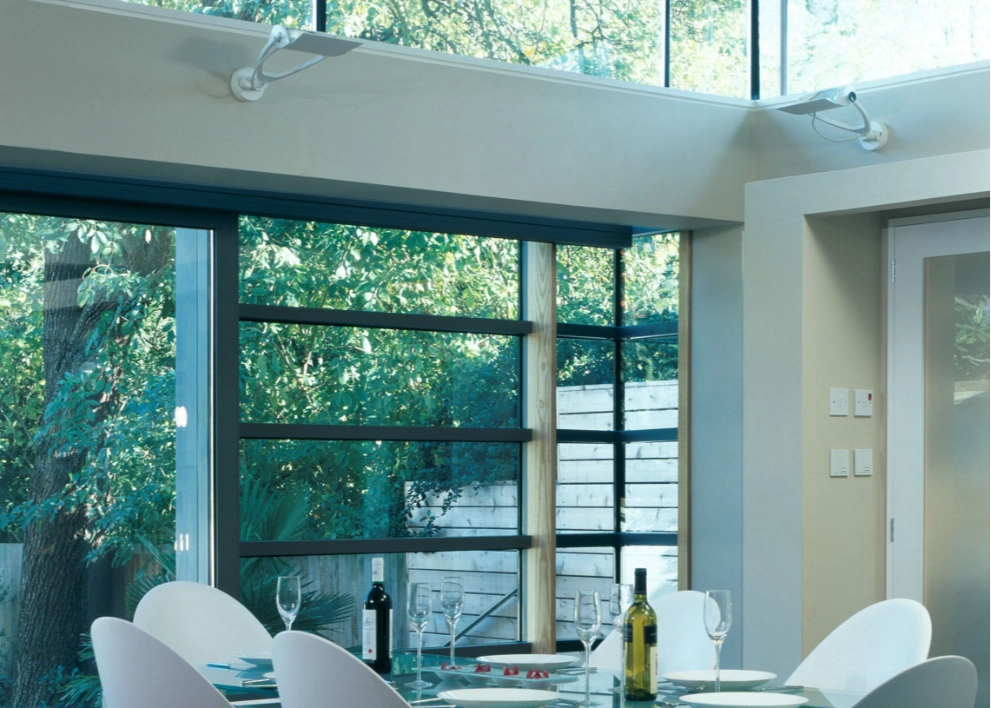




Flanchford Road
Client: KSK Architects
Location: London
A spacious and light, new-modernist, two-storey garden extension.
The main open plan living space opens up to panoramic views over the garden and sits above an expansive basement level that provides a spacious multi-function room with guest bathroom. This room provides stunning views of the sky through walk over.
The perimeter glazing presented increasing designs for the slender curved roof, which was achieved by timber design.




