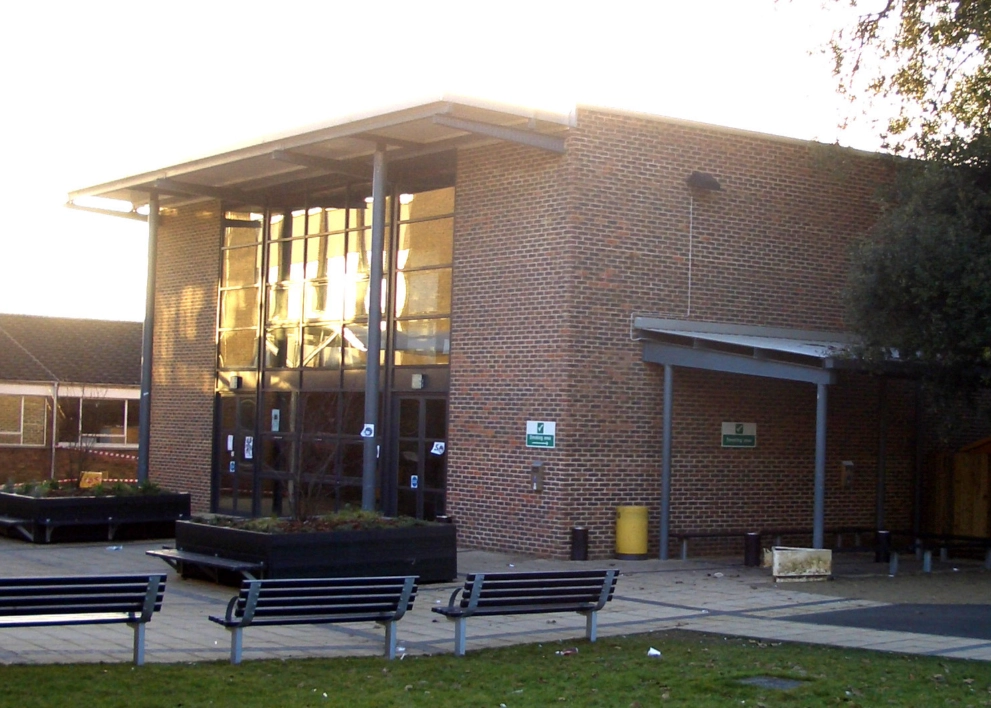



Esher College, Surrey
Client: Esher College
The project comprised the design of a new Art Block, Sports Hall and external lift at the main entrance to the College.
The new Gymnasium was designed with a slender frame for economy avoiding the use of an expensive traditional portalised steel structure.
The entrance to Esher College was modified to allow for disabled access by the insertion of a glass block lift shaft supported by a steel frame.
North light was an important aspect in the design of the frame for the Art Centre. Once again a slender steel frame with pin joints for economy was used with hidden bracing in the sides of cupboards



