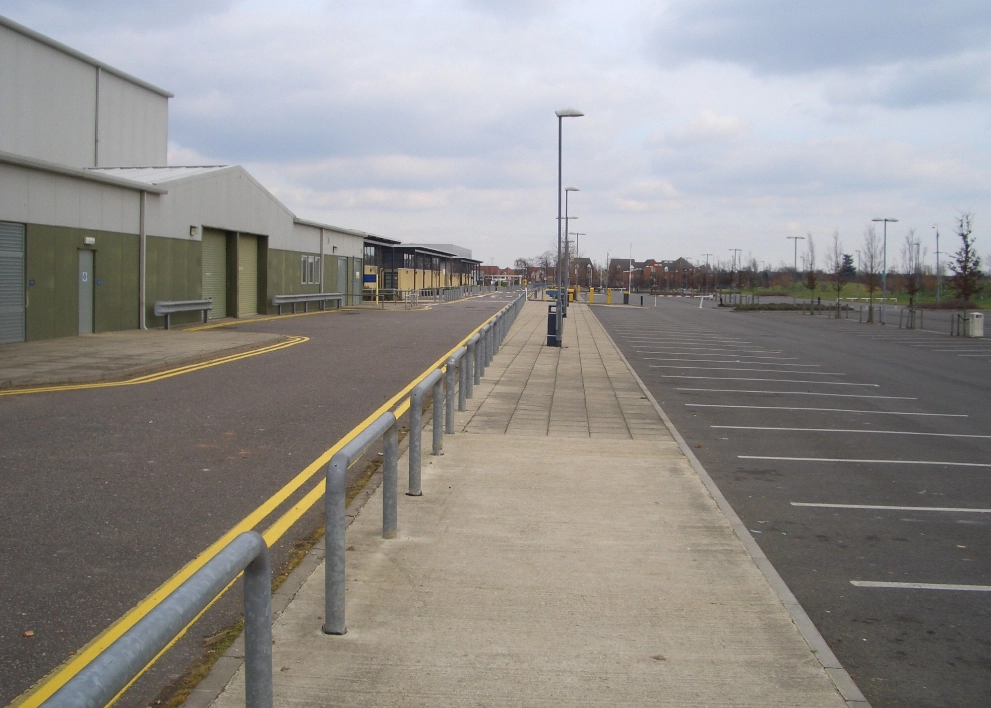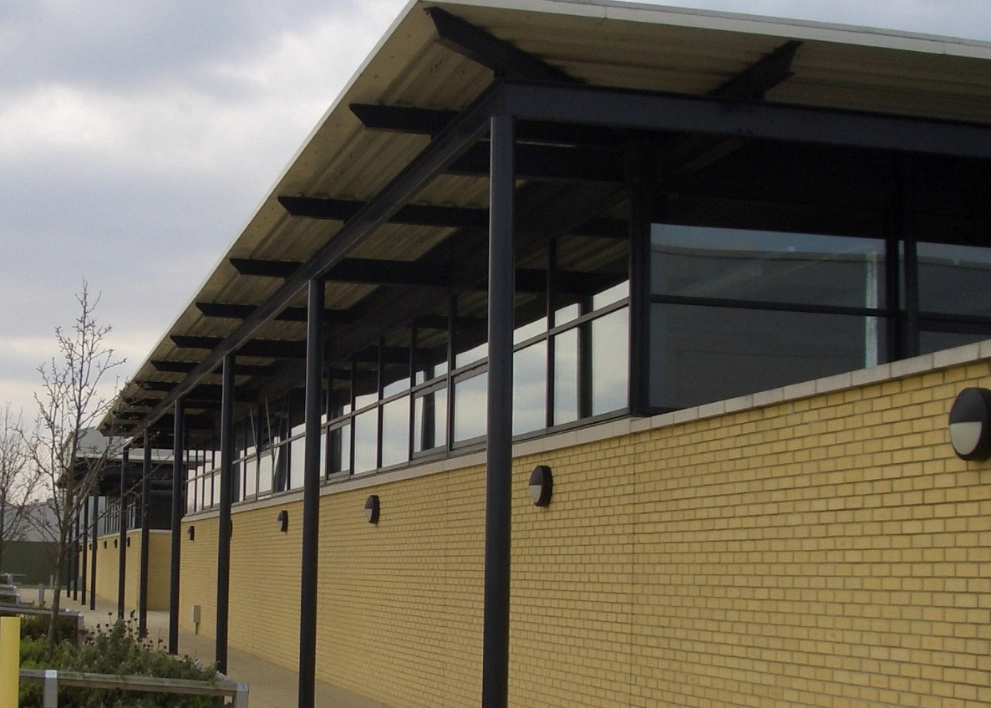




Barking College
Client: Barking College
This project involved the full structural package, drainage, highways and car-parking zones.
The original structure of portalised frames was estimated by design at approximately 140 tonnes.
Our approach, given the 7.0 m x 7.0 m grid, was to use tubular columns on cantilevers with roof beams spanning over the top. The beams overrun with simple joints along the length where moment forces are lowest. Therefore the roof beams could be designed as continuous making them five times more stiff.
This simplified structure reduced the original tonnage estimate by more than 100 tonnes.




