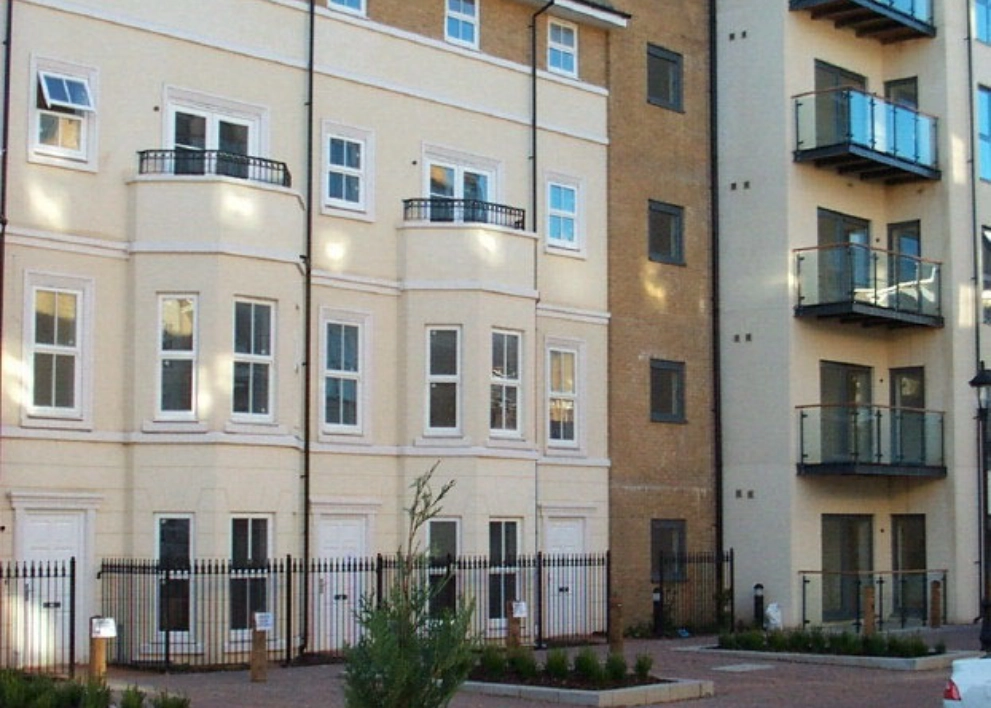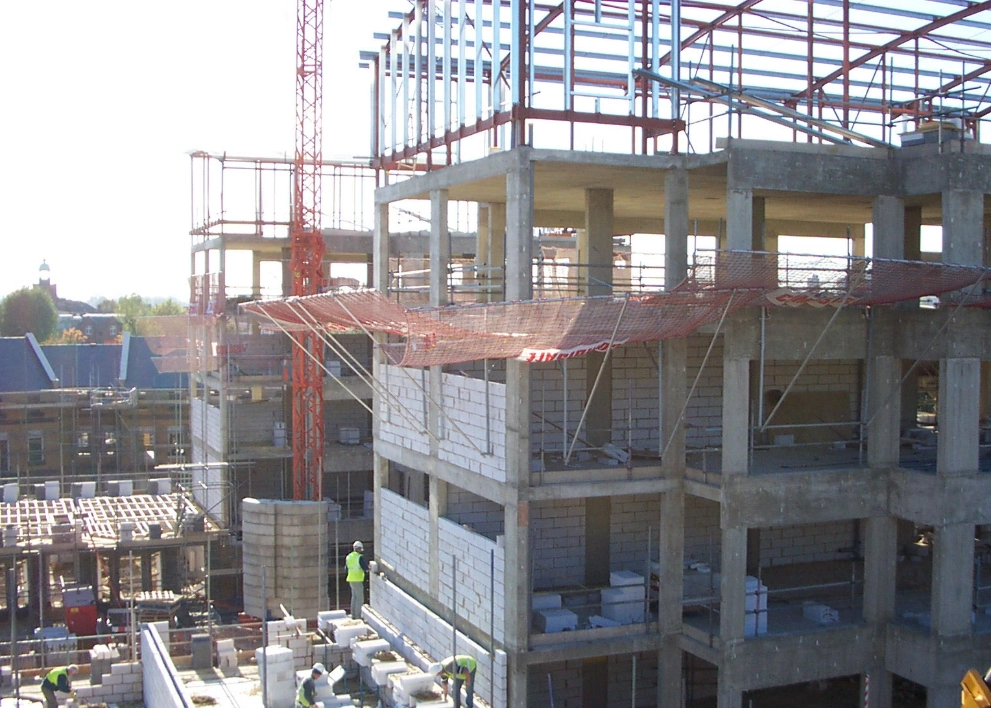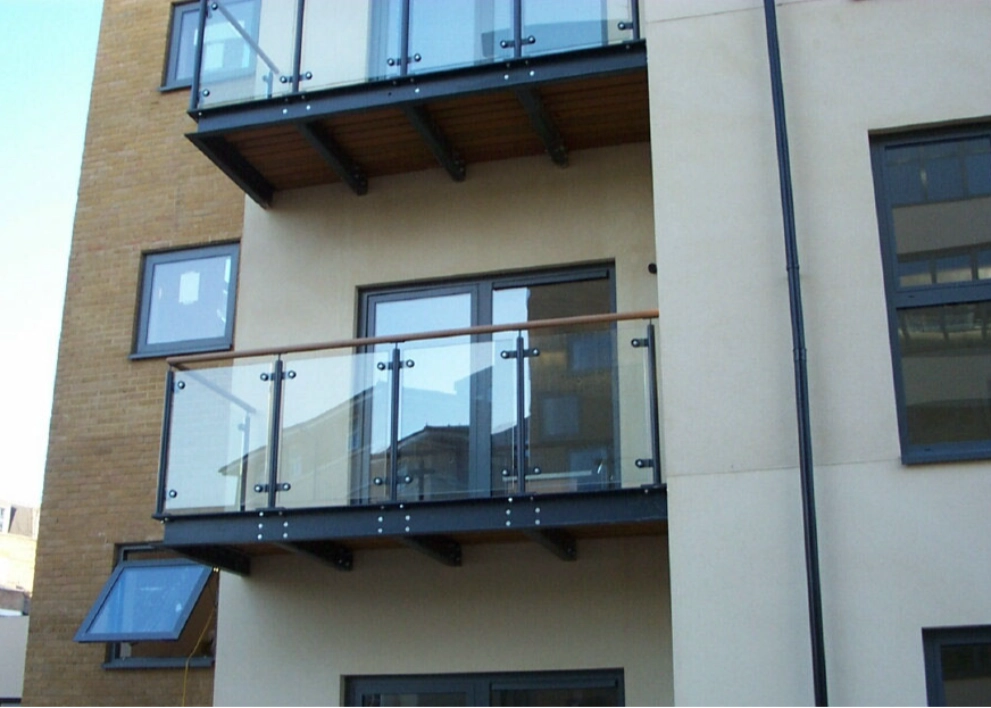



Camden Road, London
Client: Crest Nicholson (London) Ltd
Architect: MLDG Architects
A development of 146 units comprising three- and four-storey townhouses and two- to six-storey in situ concrete framed blocks.
The three-bedroom mews houses feature classic London exteriors and have an integral garage and first floor living room that opens onto a covered terrace, as does the master bedroom on the first floor.
Exterior features of the four-bedroom townhouses include bay windows, terraces and Juliet balconies.
The concrete frames were designed as a structural flat slab with columns to provide a fast build programme and economy of build.
Particular attention was given to the mass of concrete in order to minimise the foundation loads as we employed strip and pad foundations.



