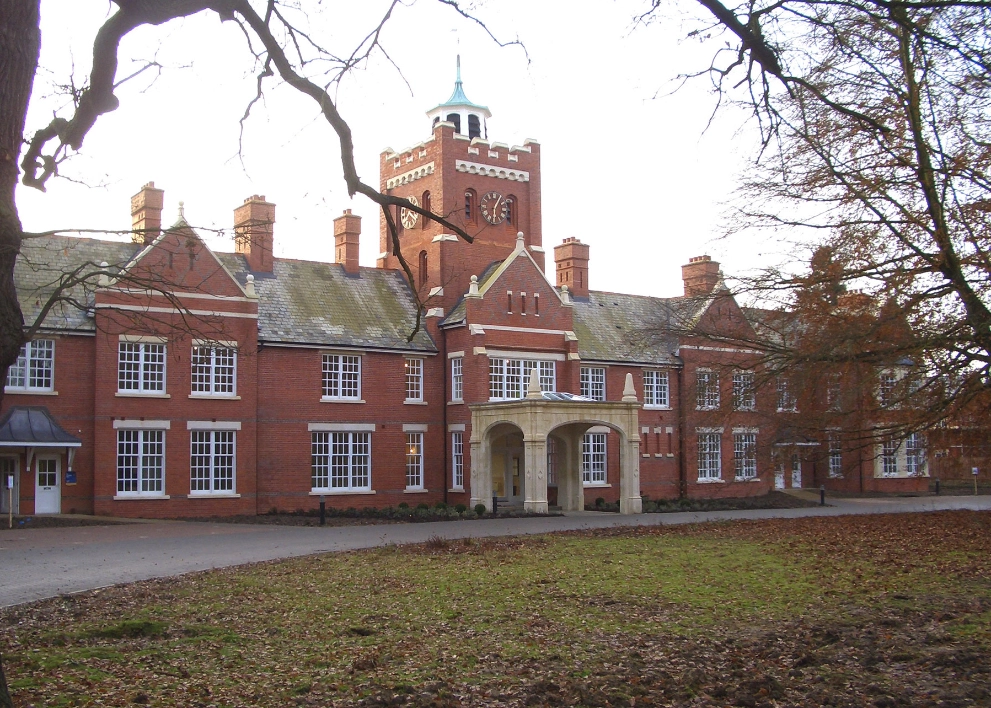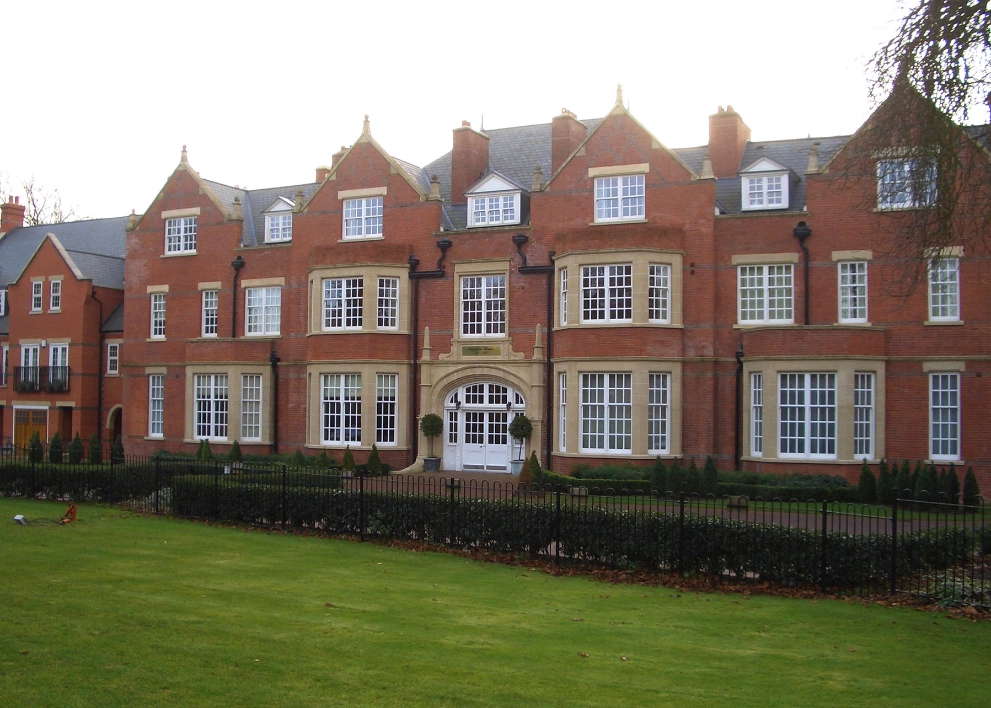


The Arboretum
Client: Crest Nicholson (Eastern) Ltd
Location: Napsbury, St Albans
A development of 545 houses and apartments set in over 72 acres of listed mature wooded parkland. The site is a former Victorian hospital adjoining green belt. Whilst 150 of the new homes are located in one of seven refurbished ’ Arts and Crafts’ style listed period buildings of the former Napsbury Park Hospital, the remainder are new build and designed to complement both the existing buildings and the landscape.
The development comprises a mix of four- and five-bedroom detached houses and three- and four-bedroom three-storey villas set around formal courtyards.
Additionally one-, two- and three-bedroom apartments and mews houses are situated within the listed Victorian buildings.
The design for the refurbishment blocks had to incorporate modifications to the roof and removal of historic walls for architectural layouts.
A major consideration was architectural interface to minimise structural costs. For example, in the initial stages the permanent structure served as propping avoiding the need for temporary propping. Attention was given to the demolition process to avoid temporary propping of floors bearing onto walls due for removal.


