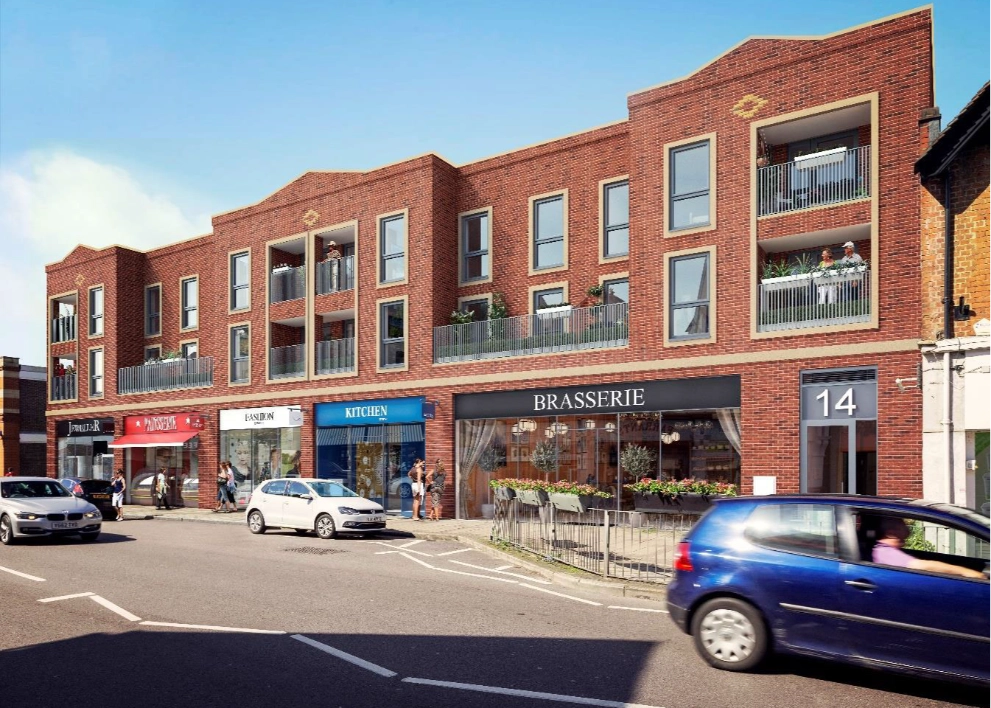

Holly Parade, Cobham
1 year ago
Client: McCarthy and Stone
Architect: Hunters
On the busy High street of Cobham this prestigious project had many challenges.
The existing building had to be demolished with care due to identified cracks on the neighbouring building. We proposed a method statement for the demolition, measures to monitor the movement on the adjacent building, strengthening works and assisted our client with temporary works and party wall act.
The soil investigation identified an existing basement and the proximity to the next-door building led us to propose piled foundations with cantilevering ground beams not to disturb their foundations.
The building is an “L” shape three storey concrete frame with five commercial units at ground floor and flats on floors above. A transfer deck is introduced at first floor, for the discontinuous columns and SFS frame sitting on the roof. The building was designed for disproportional collapse requirements as a 2B structure.

