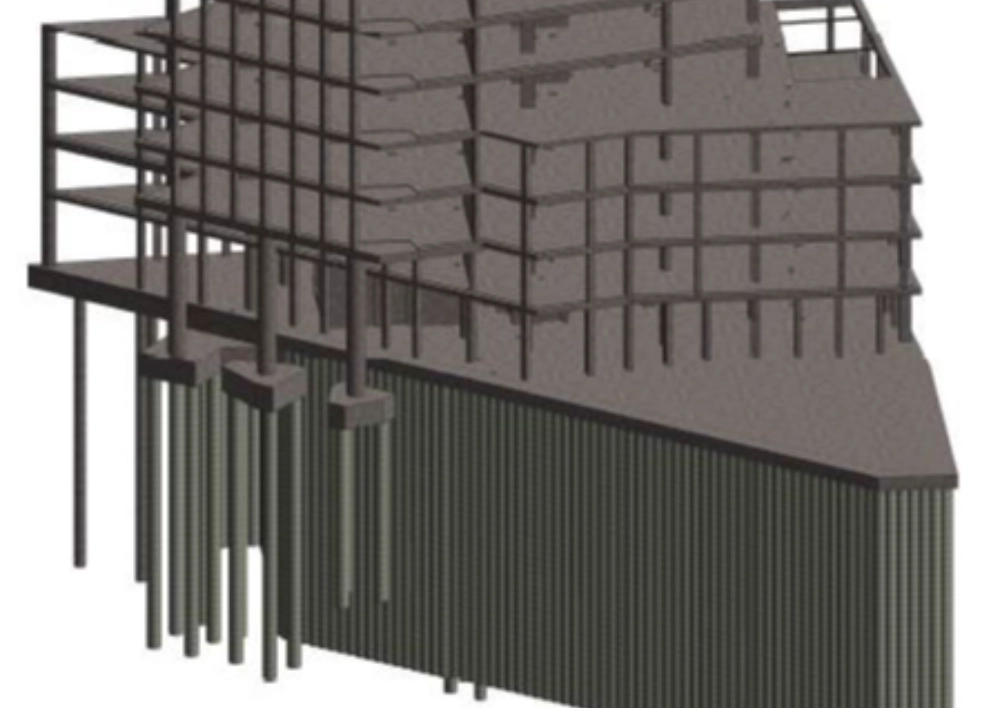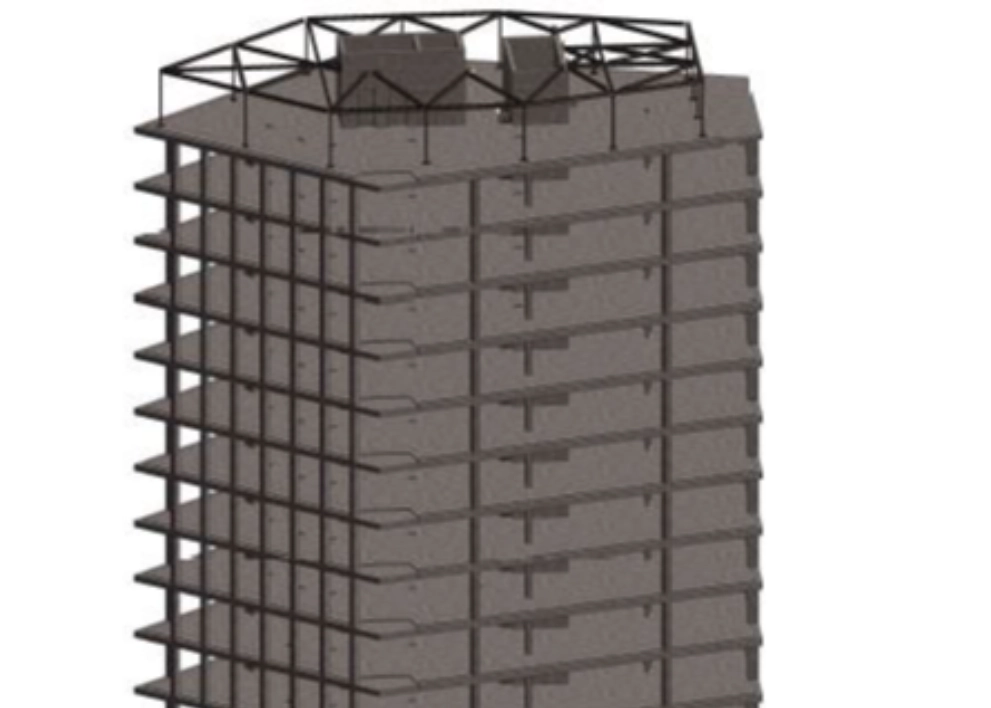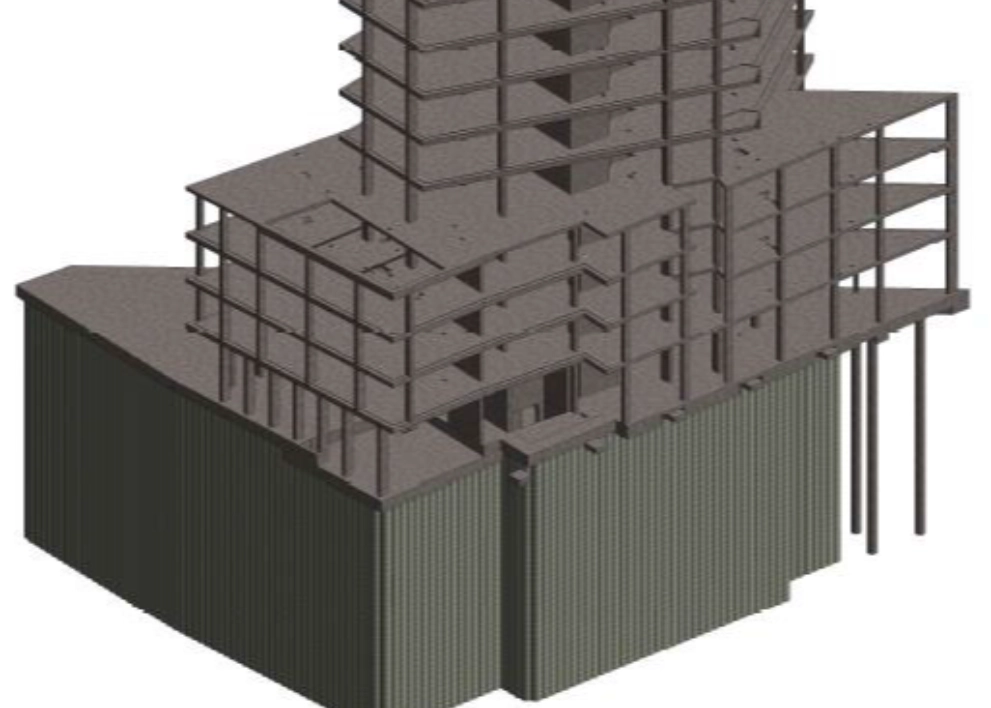



Newington Causeway Phase 2
1 year ago
Client: Neobrand
Architect: Sparc
Location: London
This was a very challenging project, 25 storey above ground with a two storey basement. The site is bounded one side by Network Rail viaduct at second floor level, being only a few meters away and on the other side by Northern line tube 13 meters below ground. The architecture had varying layouts with Hotel from ground to level 12. To gain continuity of structure an irregular layout resulted. Due to architecture cladding requirement very few columns were allowed on the perimeter. Cladding was done by Skonto, porcelain finishes with fixed glazing limiting slab deflections to fine tolerance. At level two a transfer structure was required to support 23 storeys over where the building had an under croft with only a structural zone of 600mm below slab level. We also had to undertake all the design checks satisfying all the conditions from network rail and tube line requirements. We have used Revit to exchange information with the architect using BIM.



