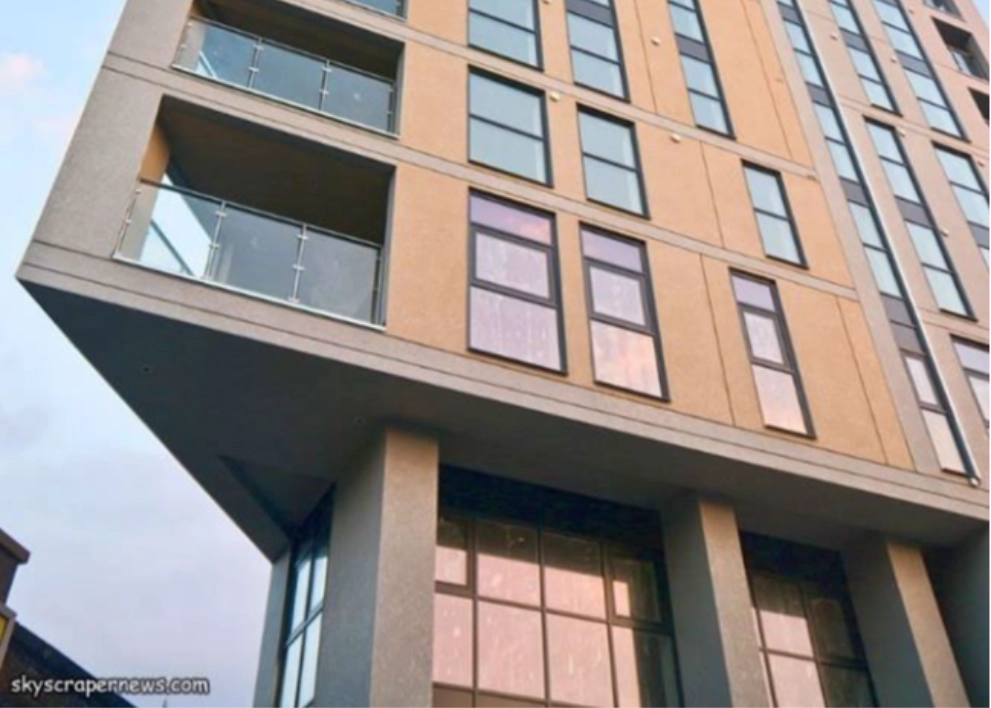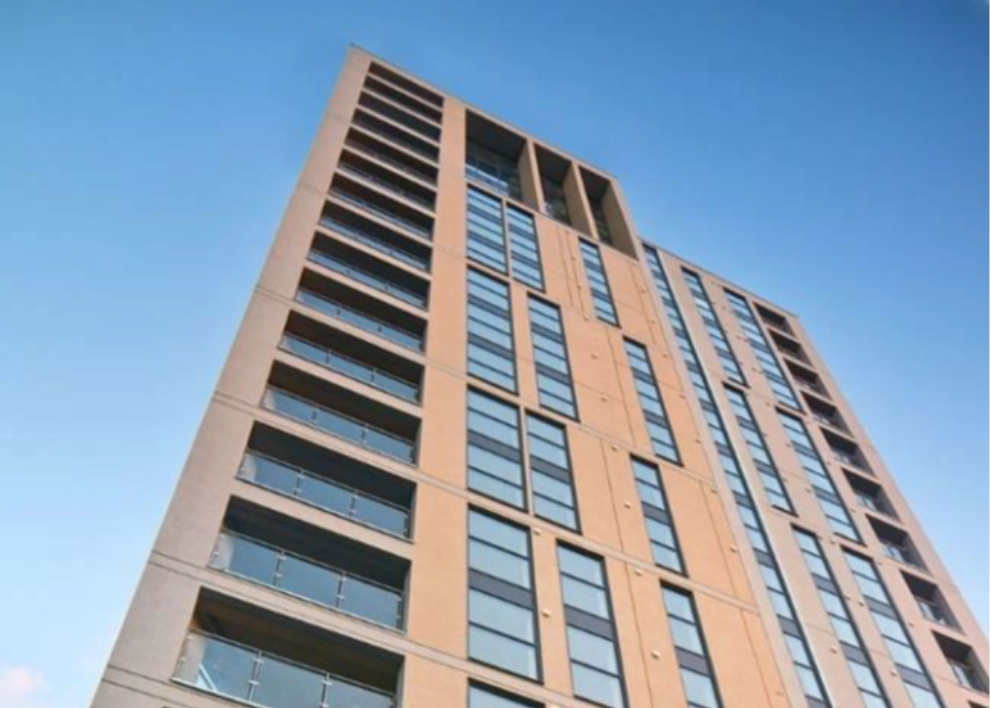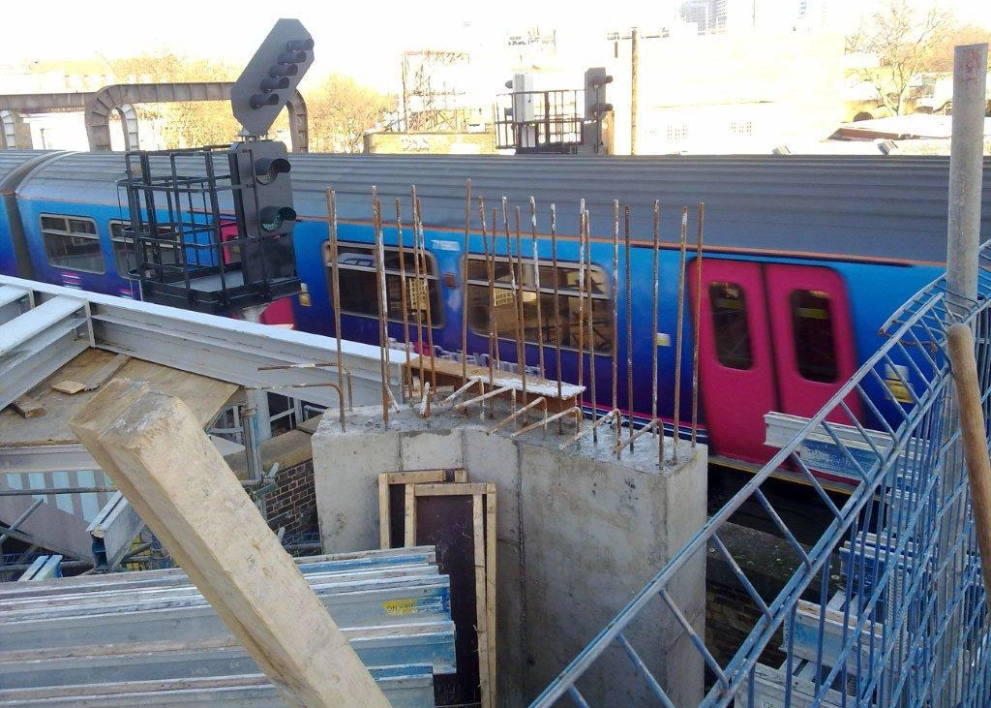



Newington Causeway Phase 1
1 year ago
Client: Executive developments ltd
Architect: Panter Hudspith
Location: London
This building was 21 storey over a six meter basement built adjacent to Network rail viaduct at 2nd floor level and on the other boundary was the Northern line tube approximately 13.0 meters below ground level.
The structure on plan was only 19.0 meters by 13.0 meters width with the front portion of the building being a five-meter cantilever from level 2. Due to layout we could only have two internal main walls with an offset stability shaft on the perimeter, with no other internal structure. For such a slender high building this called upon all our engineering expertise to overcome sway and stability issues. Also, we were addressing tube line and network rail engineering and monitoring requirements. The frame is in-situ concrete with 225 thick slabs designed in SCIA FE analysis. (at that time known as Esa prima)



