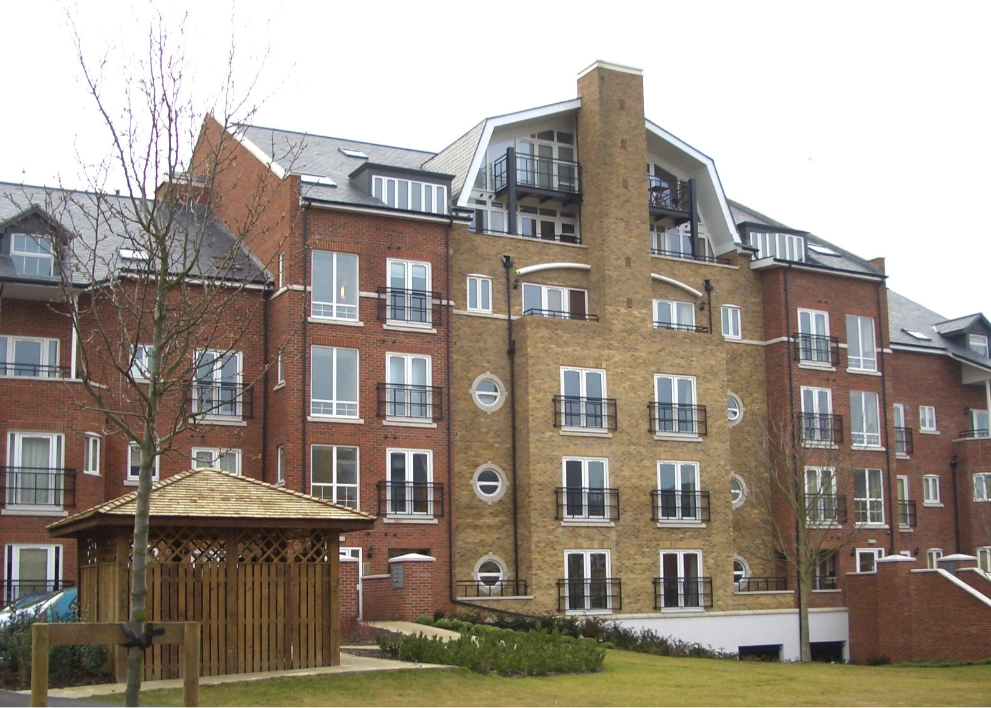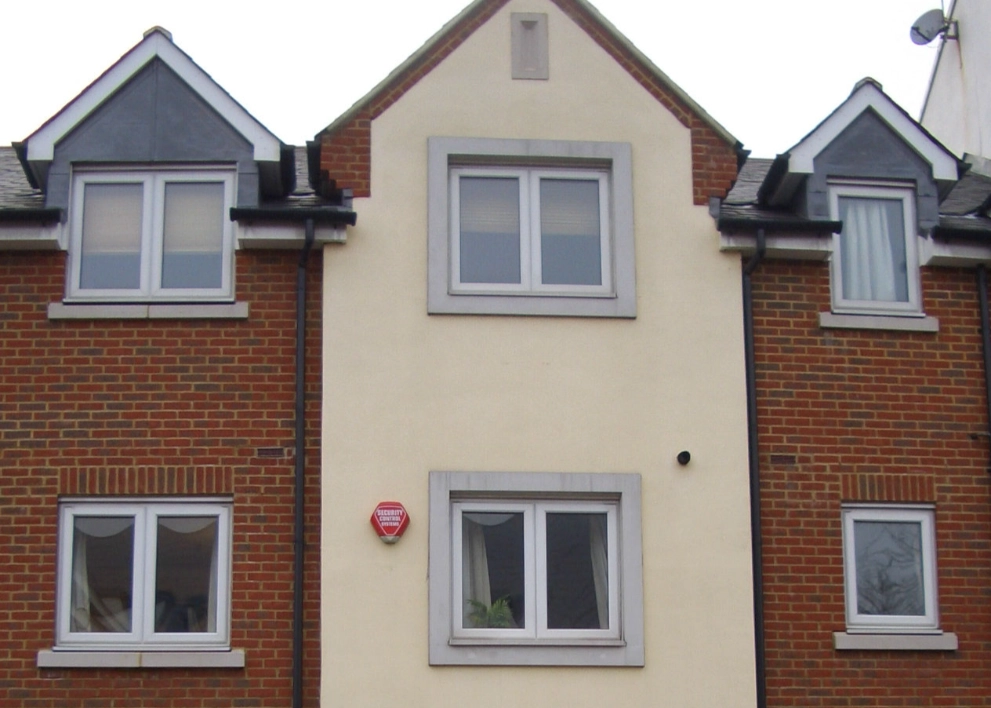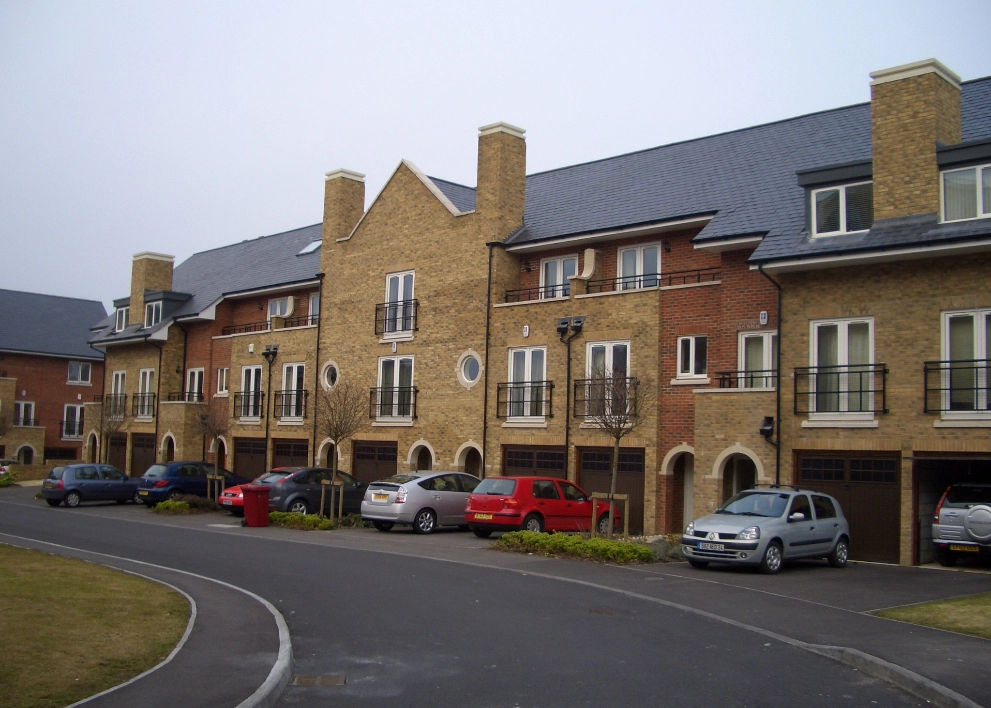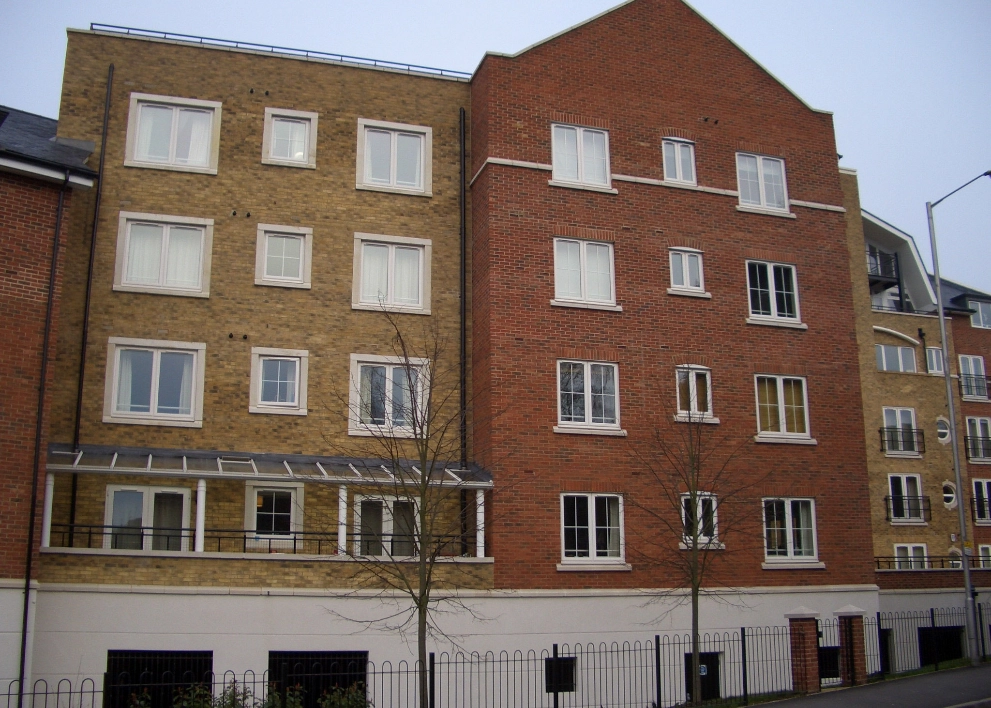




Southampton Street
1 year ago
Client: Crest Nicholson (London) Ltd
Architect: Saunders Partnership
Location: Reading
A development of 82 state of the art one- and two-bedroom apartments, styled using contemporary design in a landmark eight-storey building in the centre of Reading.
The main building is five-storey with basement parking with seven additional two and three storey blocks. Above the podium deck is load-bearing masonry with steel-framed loft rooms.
The site had significant drainage problems as access to the adopted sewer in the main road was cut off by the proposed block.
Using a lateral approach we were able to run the sewer under the block and still achieve a fully adopted system thereby avoiding an extensive pumping system that would have had to be a private drainage system.




