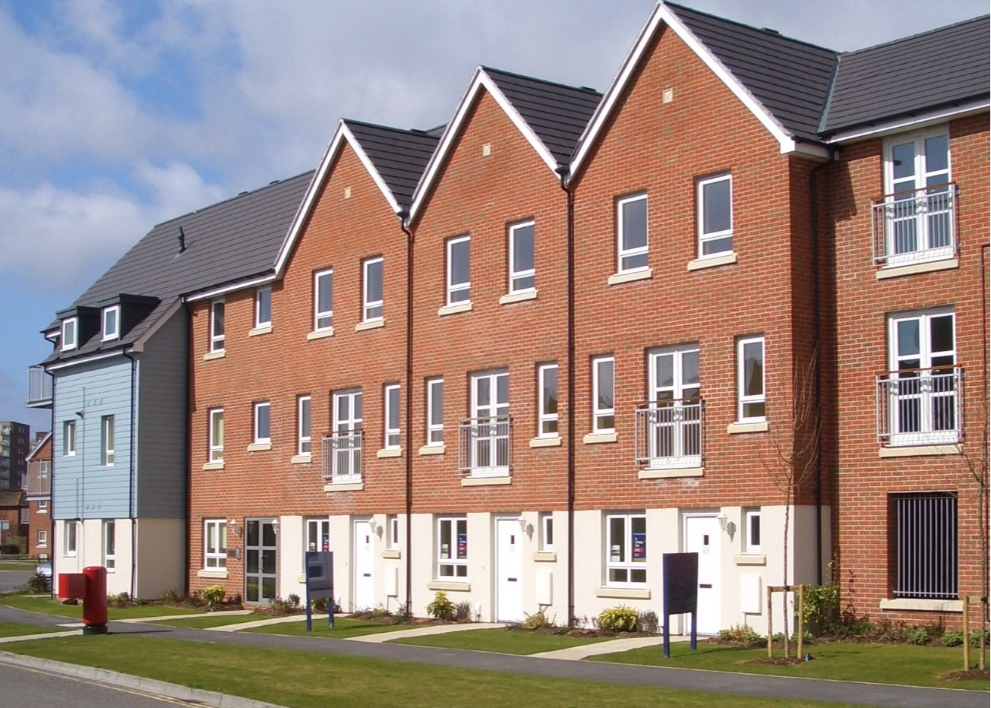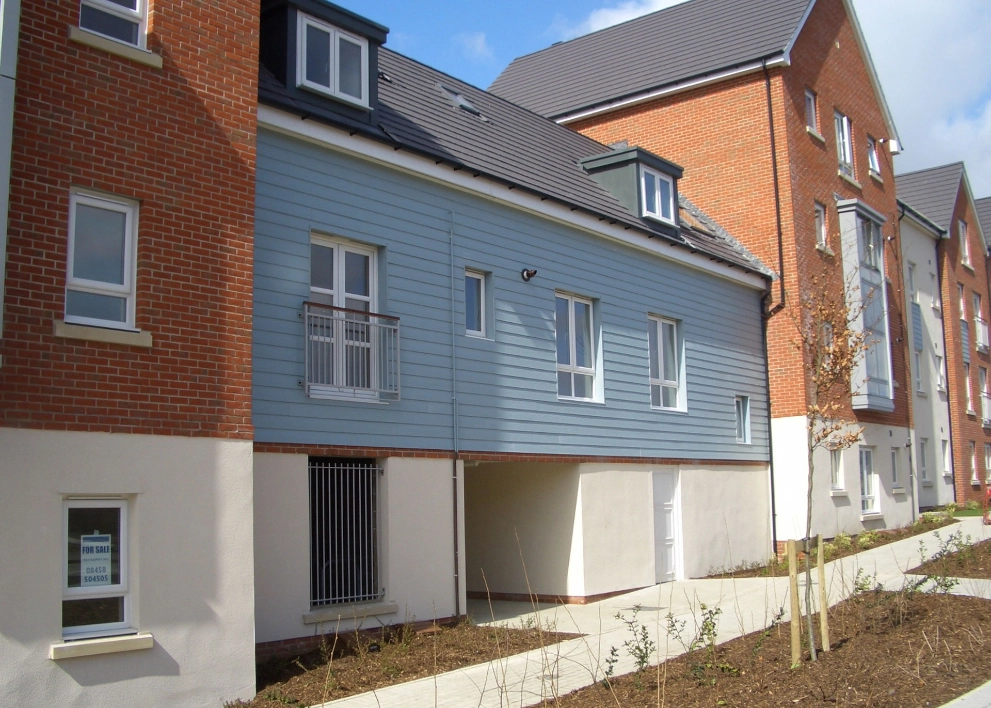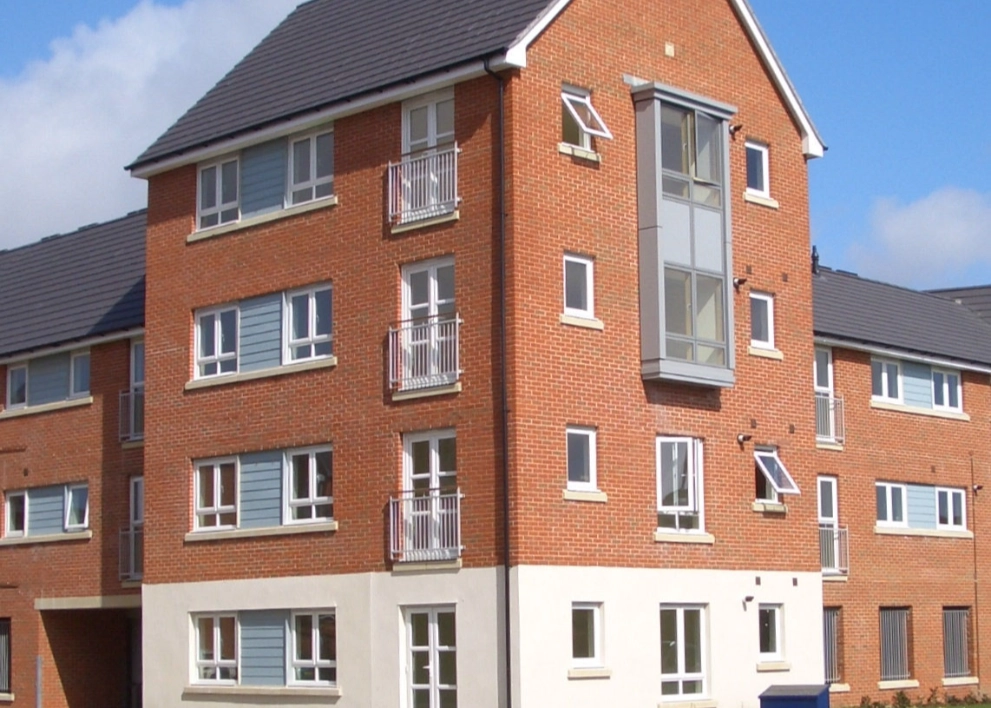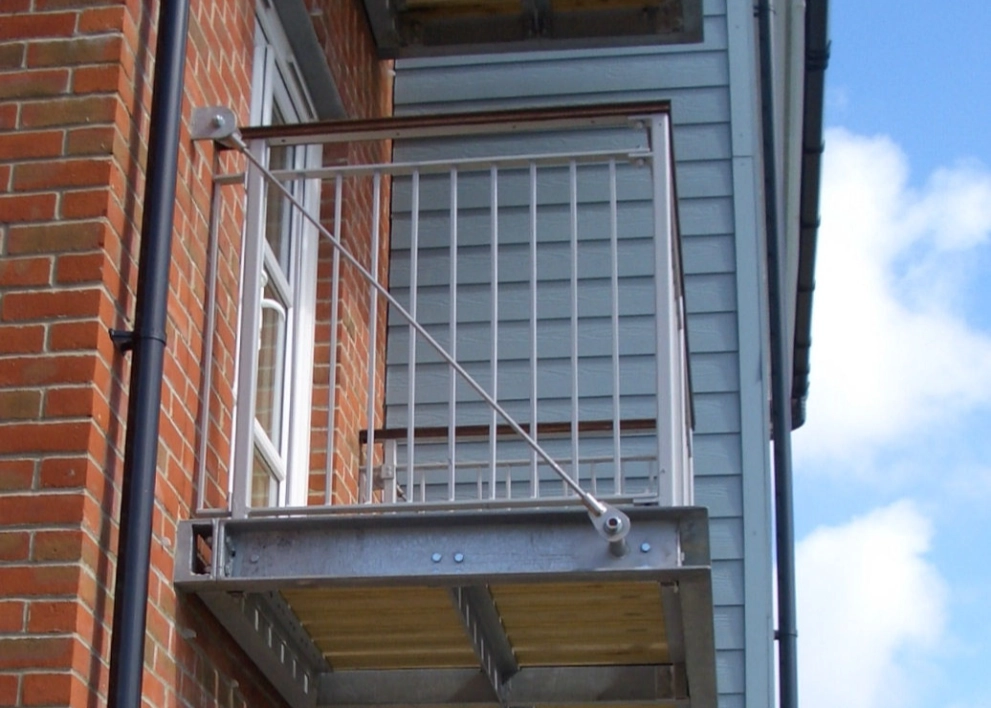




Pitwines, Poole, Dorset
1 year ago
Client: Crest Nicholson (South) Ltd
The development of 512 units comprising one and two-bedroom apartments, penthouses, and three and four-bedroom houses is part of a brownfield regeneration scheme. The properties encompass private ownership, shared ownership, extra care sheltered housing and affordable housing.
The three concrete-framed apartment blocks are built over podium/transfer decks bridging underground car parking.
Our design for the 12-storey building over basement underground parking was generated in just 3 months. Co-ordination of basement and upper structures was an important aspect to avoid an unnecessarily expensive transfer structure.




