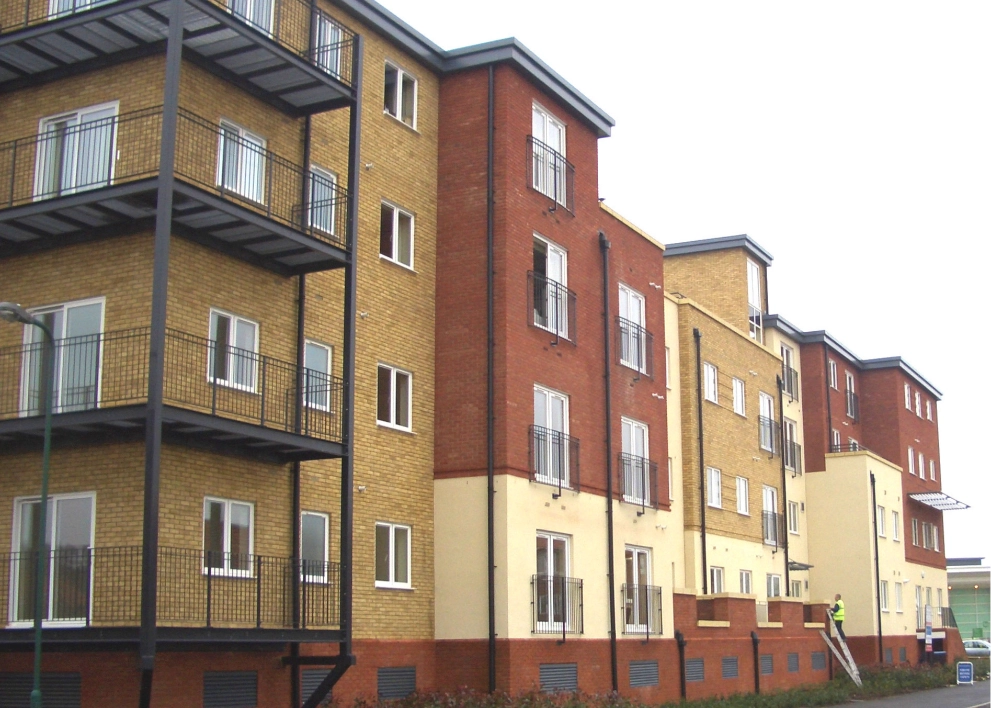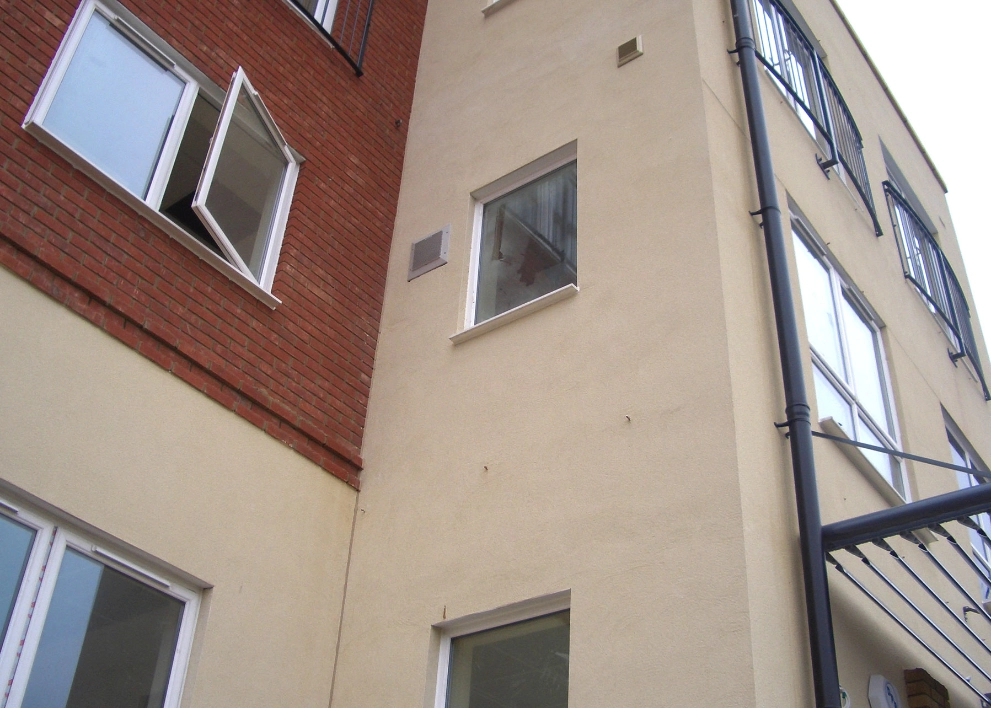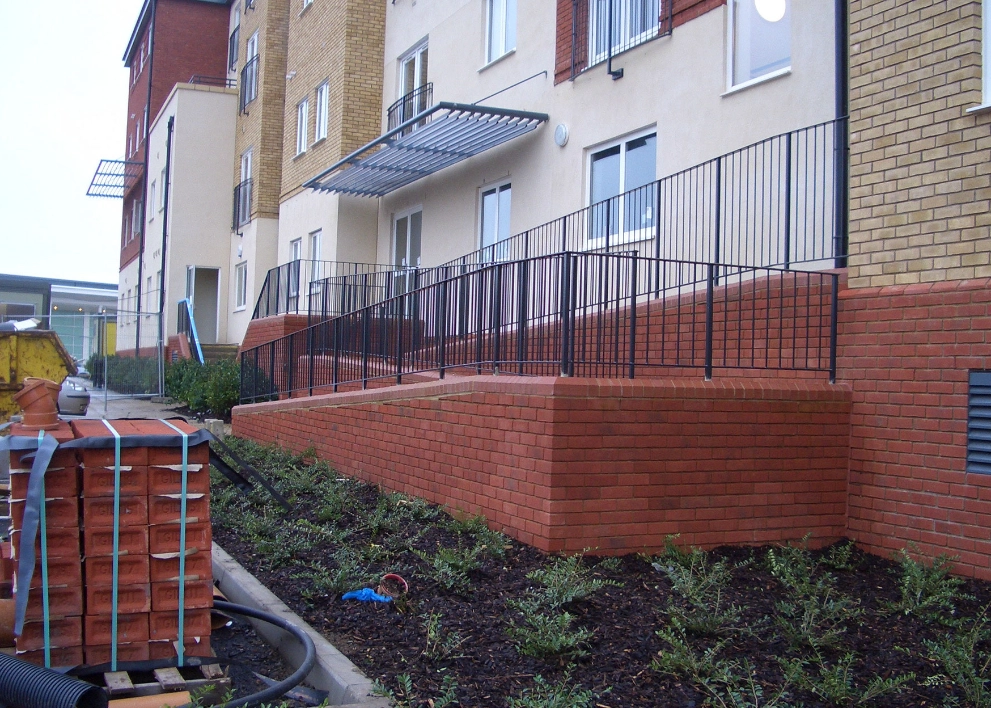



Mill Hill
1 year ago
Client: Crest Nicholson (Eastern) Ltd
A mixed-use development on a 26-acre site including two– and three-storey residential units, sheltered housing, a health centre, food store and hotel.
The design involved a pre-cast concrete slab and load-bearing masonry over basement car parking.
The flats are masonry and plank with bridging steels where load-bearing walls were removed in the doctors’ surgery.
The transfer slab was designed in our Bulgarian office, where we have specialists in RC frame structures using finite element programmes.
A 400 mm thick lightly reinforced slab was achieved.



